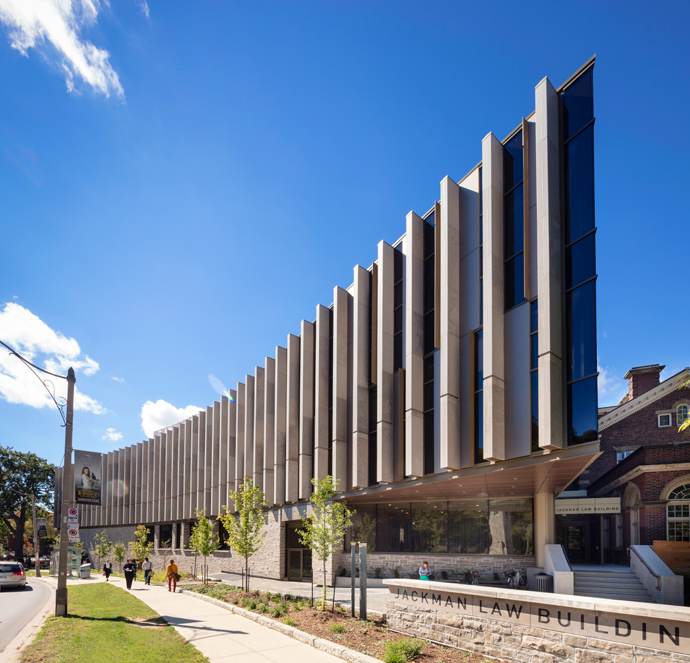
Scroll down for a virtual tour of the buildings that make up the University of Toronto Faculty of Law: the Jackman Law Building, the conjoined Flavelle House, and neighbouring Falconer Hall.
The tour begins in the Jackman Law Building, at 78 Queen's Park, a recent building that was made possible thanks to the generous donations of the law school's alumni and friends. The building was designed by Hariri Pontarini Architects, who won the Canadian Architect Magazine Award of Excellence for the design, and B + H Architects were the executive architects. It is built to LEED Silver level energy standards, with walls built for R20 thermal performance. The building opened to the public in Summer 2016.
Osler, Hoskin & Harcourt LLP Atrium in the Jackman Law Building
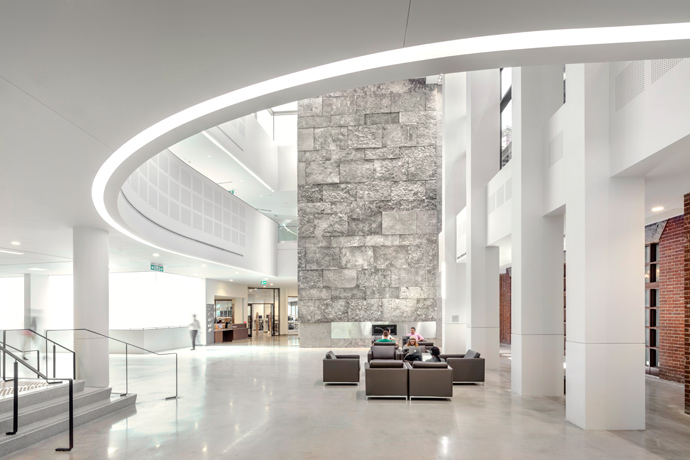
Start in the soaring atrium of the Jackman Law Building, which is the heart of the law school. Four entrances lead to it, from North (the Flavelle House columns), East (Queen’s Park Crescent), South (Hoskin Avenue), and West (Philosopher’s Walk). From here, you can get to all the different parts of the law school. During the day, the Atrium is an informal gathering place for students, faculty and staff to mingle, and the space is also used for events such as the annual alumni Reunion.
The atrium includes the law school's reception desk and the Goodmans Café, which serves a range of meals, snacks, and hot and cold beverages. The atrium's focal element is the massive fireplace column, made of Eramosa limestone, found only in and around Owen Sound, Ontario. The same stone is used for the the main building entrance and in Torys Hall (see below), as well as the cladding for the fins on the building's exterior.
Look up – behind the balcony is the student services help desk and office, whose various services include Student Financial Aid Office, Career Development Office, and Recruitment & Admissions. Faculty offices and the Dean’s office can also be found on the upper floors.
Rosalie Silberman Abella Moot Court Room
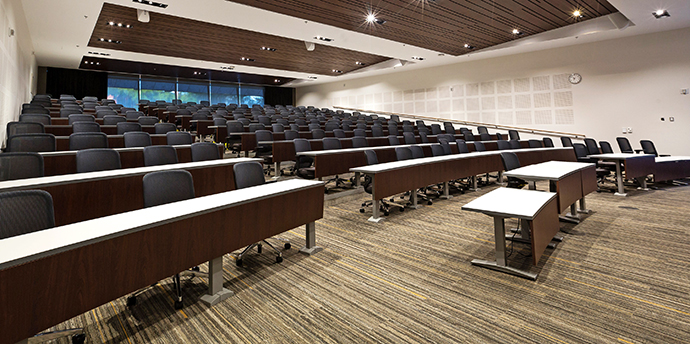
Head south from the Atrium towards the Moot Court Room. On your right, a staircase leads to the lower level, which houses classrooms, lockers, the Bookstore, the Multi-Faith/Quiet Activity room, and a student kitchen and lounge. The exit beside the Moot Court Room leads to the Bennett Gates (the southern entrance to Philosopher's Walk) and Hoskin Ave.
The Moot Court Room is named in honour of Justice Rosalie Silberman Abella (’70), the first Jewish woman to sit on the Canadian Supreme Court bench. The Moot Court Room is the law school’s largest classroom, with a capacity of 210. It was specifically designed to host the annual Grand Moot, a highlight of the law school calendar. The Grand Moot is a demonstration event where the law school's top student mooters appear before a distinguished bench that typically includes justices of the Ontario Court (General and Appellate Divisions) and the Supreme Court of Canada.
The Bora Laskin Law Library and Torys Hall
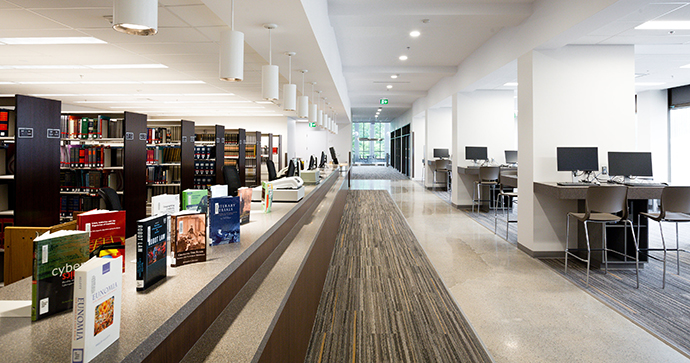
Head back to the Atrium and go east past the Welcome Desk towards the Bora Laskin Law Library. At the entrance, on the right, you'll see a bust of Bora Laskin. Bora Laskin was one of the founding faculty members of the modern law school. In 1970, he was appointed by then Prime Minister Pierre Trudeau to the Supreme Court, becoming the first Jewish justice to sit on the Supreme Court bench, and in 1973 he was appointed Chief Justice, a position he held until his death in 1984.
Go through the doors into the library itself. The Bora Laskin Law Library contains more than 265,000 volumes and subscribes to more than 700 scholarly legal periodicals, plus online systems such as Quicklaw, Westlaw and Lexis-Nexis. Continue towards Torys Hall, and you'll see on your left a plaque and custom book on a lectern honouring the donors whose generosity made the original Bora Laskin Law Library possible. That original Bora Laskin Law Library was opened at the same location in 1991, and its structural beams still support the new library.
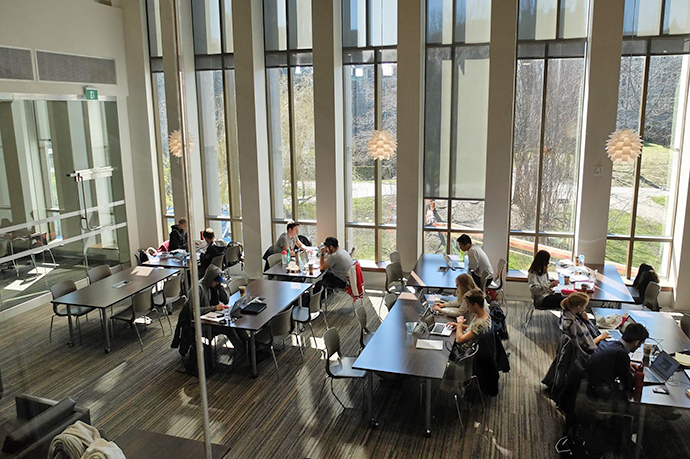
In front of you is Torys Hall, a grand, light-filled, two-storey reading room overlooking Philosopher's Walk that is the showpiece of the new library. Torys Hall is presided over by a bust of Cecil "Caesar" Wright, another founder and the first Dean of the modern University of Toronto law school.
Flavelle House and the Rowell Room
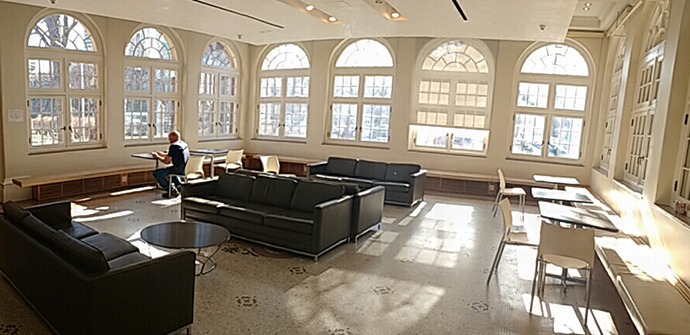
Head back to the Atrium and head north into Flavelle House, the historic home of the law school. Built in 1902, Flavelle House was the private residence of Sir Joseph Flavelle, his wife, Clara Ellsworth, and their three children. They called it "Holwood." Flavelle made his fortune first through meat packing, and then later as the chairman of the Bank of Commerce (now CIBC bank), the National Trust Company and Simpson’s department store. Upon his death in 1939, he left Flavelle House to the University of Toronto.
On your right is the light-filled Rowell Room. The Rowell Room was originally the solarium when Flavelle House was still a private residence. After an extensive renovation, the Rowell Room's original windows were duplicated, and the mosaic floor was restored to its original c. 1900 beauty. It is now used as a JD Student Lounge, a place where students can study and relax, as well as a gathering place for student clubs and other student activities. The Rowell Room is named in honour of the Honourable Newton Wesley Rowell, who served as Chief Justice of Ontario from 1936 to 1938.
Fireplace Lounge
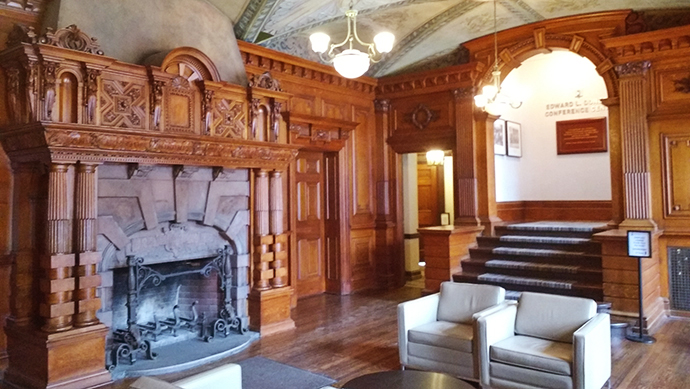
Opposite the Rowell Room is the Fireplace Lounge. This beautifully decorated room is a quiet reading area for students and lounge for visitors. The engraving around the elaborately carved wood fireplace are words by Australian poet Adam Lindsay Gordon that Sir Joseph Flavelle often quoted (and are also carved into the side of his tombstone in Toronto's Mount Pleasant Cemetery), which read:
“Two things stand like stone / kindness in another’s trouble / courage in your own”
Look up and discover one of the more elegant and historically significant ceilings in Toronto. It depicts four floating angels reminiscent of stained glass in the Arts & Crafts tradition of the 19th century. The ceiling was painted by German-born artist, Gustav Hahn, who was head of the Department of Interior Design at what is now the Ontario College of Art & Design (OCAD). This ceiling is one of only two surviving Hahn-painted ceiling in Toronto; the other can be found at the Ontario Legislature Building at Queen’s Park.
Connecting through the Fireplace Lounge are the rooms of the Edward L. Donegan Conference Centre. The Betty Ho Classroom was originally the dining room in the Flavelle residence. It is named in honour of the late Professor Betty Ho (’77). The John Willis Classroom was originally the living room in the Flavelle residence. This room is named in honour of the late Professor John Willis, one of the founding faculty members of the modern law school.
Falconer Hall
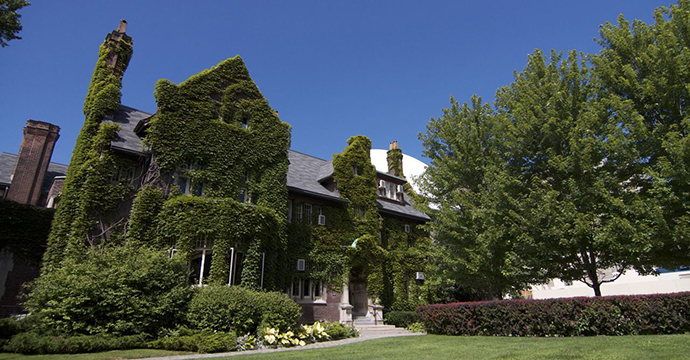
Head out the north entrance and you will find yourself under the majestic columns of Flavelle House. Across the driveway is Falconer Hall, the home of the law school's graduate program. Falconer Hall was built in 1901 as a private home for philanthropist Edward Rogers Wood.
Exterior and Landscaping
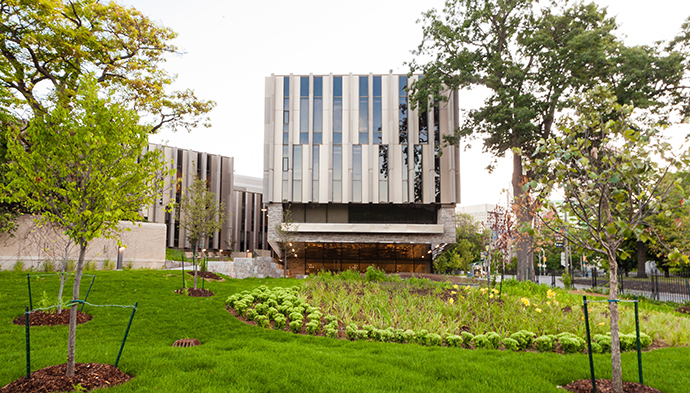
From under the Flavelle columns, turn right to tour the exterior of the Jackman Law Building, Bora Laskin Law Library, and Flavelle House.
A heritage wrought iron gate leads to the Queen's park entrance. Exterior accessibility features include heated walkways near entrances to melt snow, and poured-in-place concrete to maximize the smoothness of walkway surfaces for wheelchairs or walkers.
A distinctive aspect of the building's exterior is the 183 solar shade fins on the Jackman Law Building and Bora Laskin Law Library, each made with Eramosa limestone from the same source as the atrium fireplace.
The landscaping includes 49 different plant species to increase bio-diversity, including 18 species that are attractive to birds, hummingbirds, bees and butterflies. The low-impact design includes rain gardens, a seasonal storm detention pond, and a dry well to handle storm runoff and to improve urban water quality. At the south of the building, the South Garden is designed to survive a large range of micro-climates: dry, wet, shade and sunny conditions.
Several heritage trees were preserved during construction, including the lovely red oak tree southwest of the Laskin Library, rumored to be the inspiration for the University of Toronto crest. The landscape design was developed around the idea of the restoration of “a full native palette of dominant and understory tree species that draw from both the ravine and oak-savannah Carolinian habitats," creating a transition from the more ornamental landscape in close proximity to the law school buildings to the pastoral, romantic, tree-oriented landscape of Philosopher’s Walk.
The landscaping and LEED features are enhanced by a green roof with sedum plantings and self-irrigating trays.
Further Information
For more information about the law school, see:









