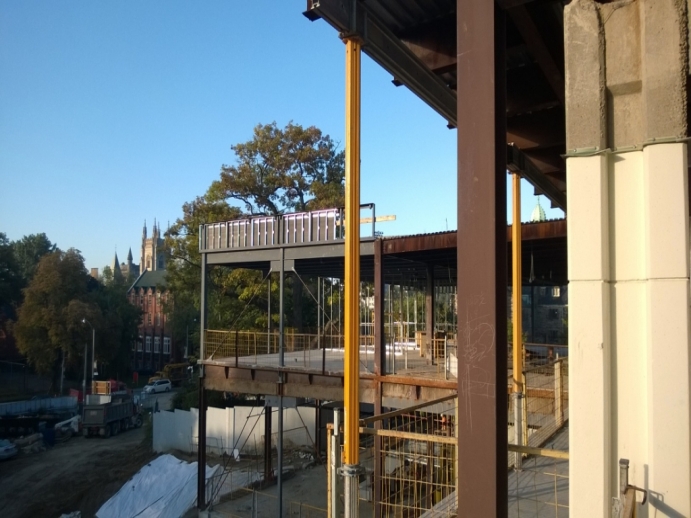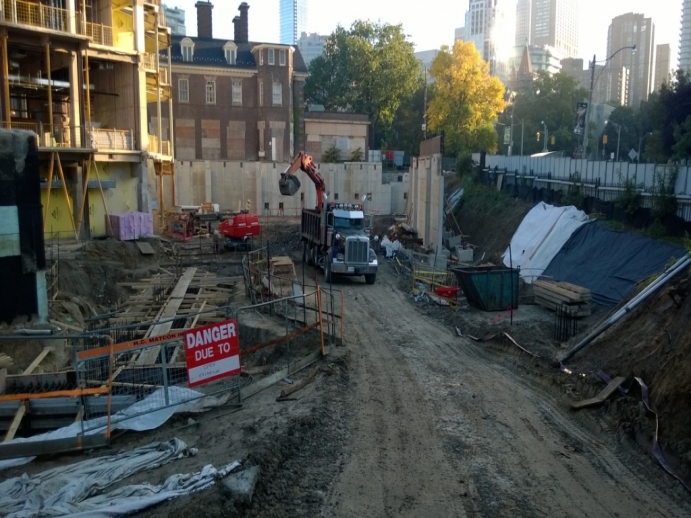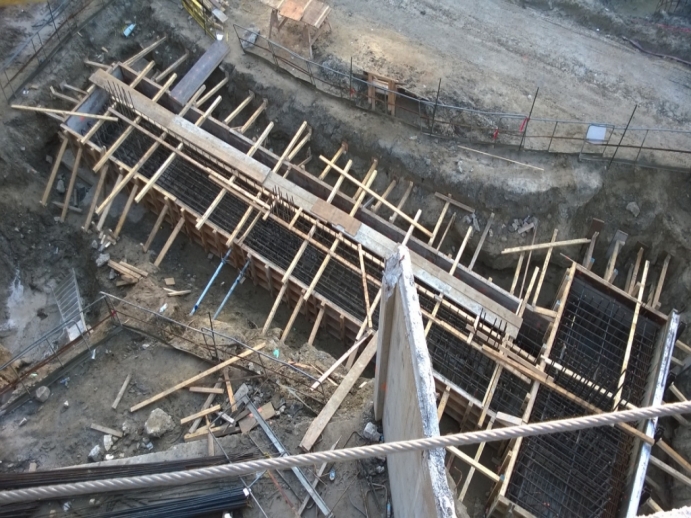Main menu
- Admissions
- Message from the Dean
- Why U of T?
- JD Admissions
- JD Admissions
- Admissions Policies
- Application Procedure
- Admissions Timeline
- Half-Time Program
- Indigenous Applicants
- Black Future Lawyers
- Upper-Year Applicants
- National Committee on Accreditation Applicants
- Financial Aid and Fees
- Admissions FAQ
- Admissions Enquiries
- Admissions Events
- Admissions News Updates
- Campus Tours
- New Admits - JD Program
- Why Graduate Studies at U of T Law?
- Executive Education
- National Committee on Accreditation Options
- Community outreach
- Academic Programs
- JD Program
- Graduate Programs
- LLM Program (Master of Laws)
- Global Professional LLM
- MSL Program (Master of Studies in Law)
- SJD Program (Doctor of Juridical Science)
- Program Requirements: Non-degree Special Students
- Collaborative Programs
- Graduate Program Team
- See What Our Alumni Are Doing
- Resources for Current Students
- New Admits - Graduate Program
- Course List
- Course Match
- Schedules and Timetables
- Sessional Dates
- JD Academic Handbook
- Executive Education
- Centres & Programs
- Scholarship & Publications
- Faculty Scholarship
- Faculty Blog
- Student scholarship
- Conferences
- Journals and Publications
- University of Toronto Law Journal
- U of T Faculty of Law Review
- Canadian Business Law Journal
- Critical Analysis of Law: An International & Interdisciplinary Law Review
- Journal of International Law and International Relations
- Middle East Law and Governance journal (MELG)
- U of T Indigenous Law Journal
- U of T Journal of Law and Equality
- Special Lectures
- Special Projects
- Workshops and Seminars
- Animals in the Law and Humanities
- Constitutional Roundtable
- Critical Analysis of Law Workshop
- Faculty Colloquium
- Globalization, Law & Justice Workshop Series
- Health Law, Policy and Ethics Seminar Series
- Innovation Law and Policy Workshop
- Law & Economics Workshop
- Law and Humanities Workshop
- Legal Theory Workshops
- Osgoode Society Legal History Workshop
- Tax Law and Policy Workshop Series
- The Group Ownership Workshop
- University of Toronto Annual Patent Colloquium
- Yale-Toronto Private Law Theory Discussion Group
- Decolonizing Canadian Constitutional Law
- Faculty & Staff
- Student Life & Services
- Meet your Student Services Team
- Career Development Office
- Academic Support
- Mentorship and Peer Programs at U of T Law
- Student Life
- Health and Wellness
- Bookstore (external link)
- Graduate Health & Wellness
- Indigenous Initiatives Office
- Student Clubs and Events
- Aboriginal Law Society
- Artists' Legal Advice Services
- Asia Law Society
- Black Law Students Association (BLSA)
- Business Law Society
- The Canadian Association of Refugee Lawyers (CARL)
- Canadian Hispanic Bar Association (CHBA), U of T Chapter
- The Cannabis Law Club
- China Law Group
- Christian Legal Fellowship
- Competition Law Group
- Criminal Law Students' Association (CLSA)
- The Disabled Law Students’ Association
- Emerging Practices Law Society
- Environmental Law Club
- Faculty of Law Athletic Association/Intramurals
- Feminist Law Students' Association
- First Generation Network
- French Club
- Health Law Club
- In Vino Veritas
- Indigenous Law Students' Association
- Insurance Law Society
- International Commission of Jurists - U of T Chapter
- International Law Society
- Italian Students Society
- JD/MBA Students' Association
- Jewish Law Students' Association
- Korean Law Students’ Association (KLSA)
- The Labour & Employment Law Society
- Law and Politics Club
- Law Ball
- The Law Film Society
- Law Follies
- Law Games
- Law Poets Society
- Legal Hackers
- Legal Innovation and Technology (LIT) Group
- Legal Theory Club
- Litigation Association
- Mock Trial Association
- Muslim Law Students' Association
- OutLaws
- Out of Province Students' Association
- Peer Mentorship Program
- The Philosophy in Law Association
- Planning and Development Law Association
- Polar Law Group
- Privacy and Cybersecurity Law Group
- Real Estate Law Society
- Runnymede Society
- South Asian Law Students' Association (SALSA)
- SPINLAW
- Sports and Entertainment Law Society
- The Student Organised Crime Club (SOCC)
- Tax Law Society
- Technology and Intellectual Property Group
- The Supreme Chords
- Ultra Vires
- University of Toronto Animal Justice
- U of T Law Craft Beer Club
- U of T Law Union
- U of T Tabletop Gaming Club
- Venture Capital Law Society
- Women and the Law (Student Group)
- Students' Law Society (SLS)
- Graduate Law Students' Association
- Student Journals
- Student Participation in University and Faculty of Law Governance
- About




